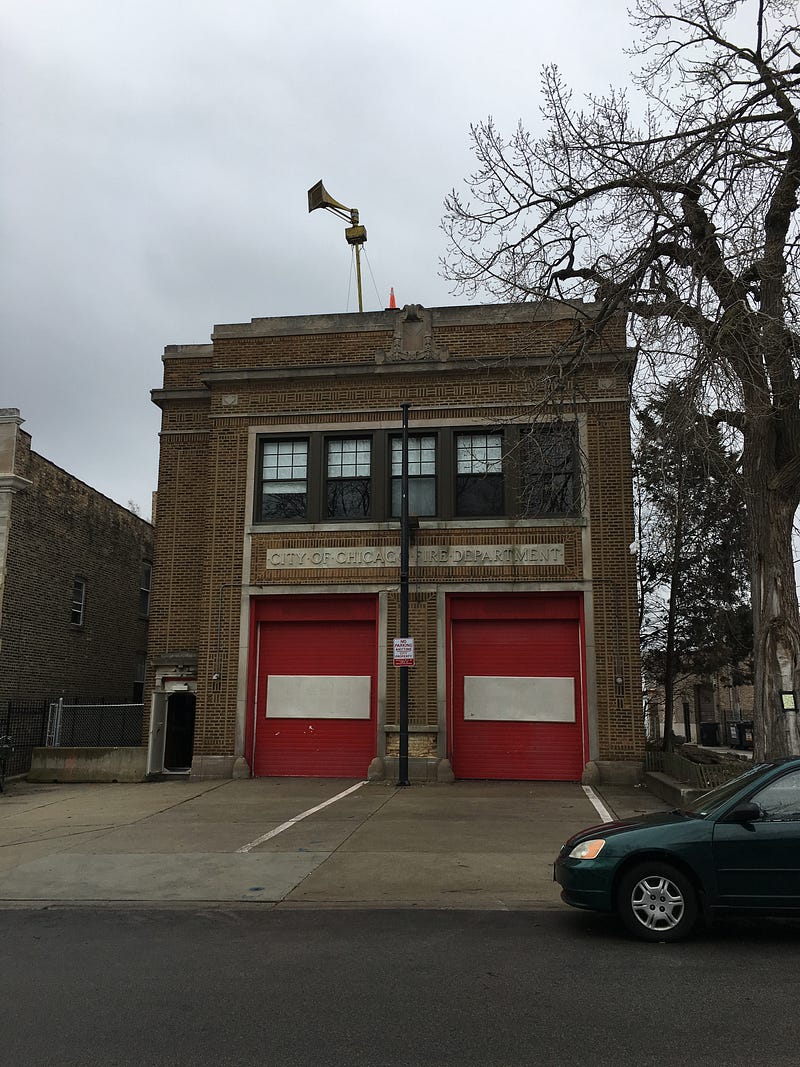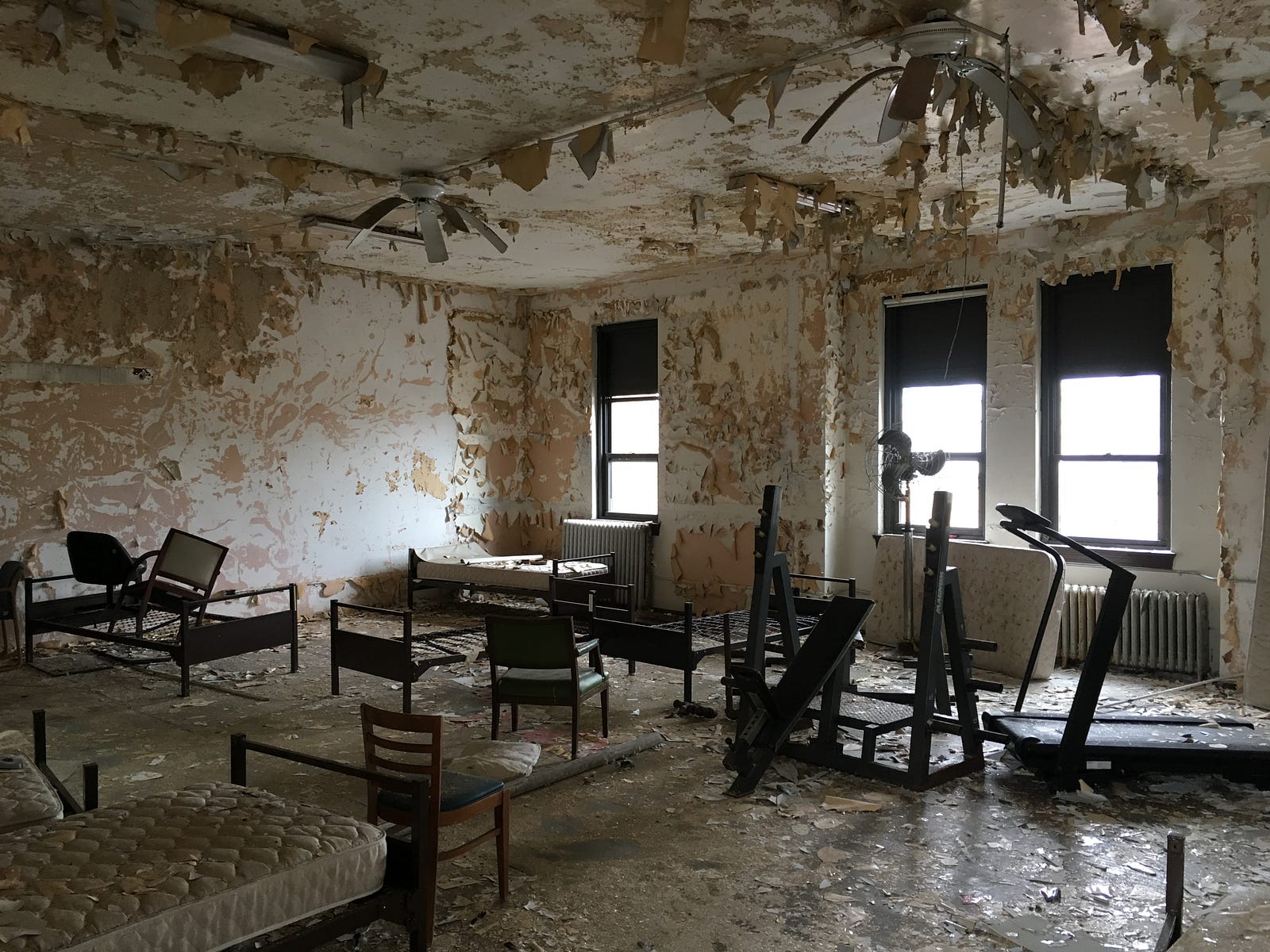This was originally published on Chicago Cityscape’s Medium.
 The city-owned fire station at 1721 W Greenleaf Avenue in Rogers Park is set to be sold to Jim Andrews and Dean Vance (no relation). Chicago Cityscape visited the building at an open house in February.
The city-owned fire station at 1721 W Greenleaf Avenue in Rogers Park is set to be sold to Jim Andrews and Dean Vance (no relation). Chicago Cityscape visited the building at an open house in February.
This was the third attempt to sell the property, and the Chicago Plan Commission will review the sale at its June 15th meeting.



The two created a website dedicated to their proposal, and published a video introducing Scott Whelan, a developer who will be helping renovate the building. Whelan’s company, Red Line Property Group, pulls building permits mostly in the Edgewater and Lincoln Square community areas.


Andrews and Vance will locate their existing businesses to the building, restore the façade and historic features, add a garden and greenhouse to the rooftop, and provide on-site parking for up to 10 cars. Sustainable design features include photovoltaic solar panels on the roof, passive solar hot water, and geothermal heating and cooling.



