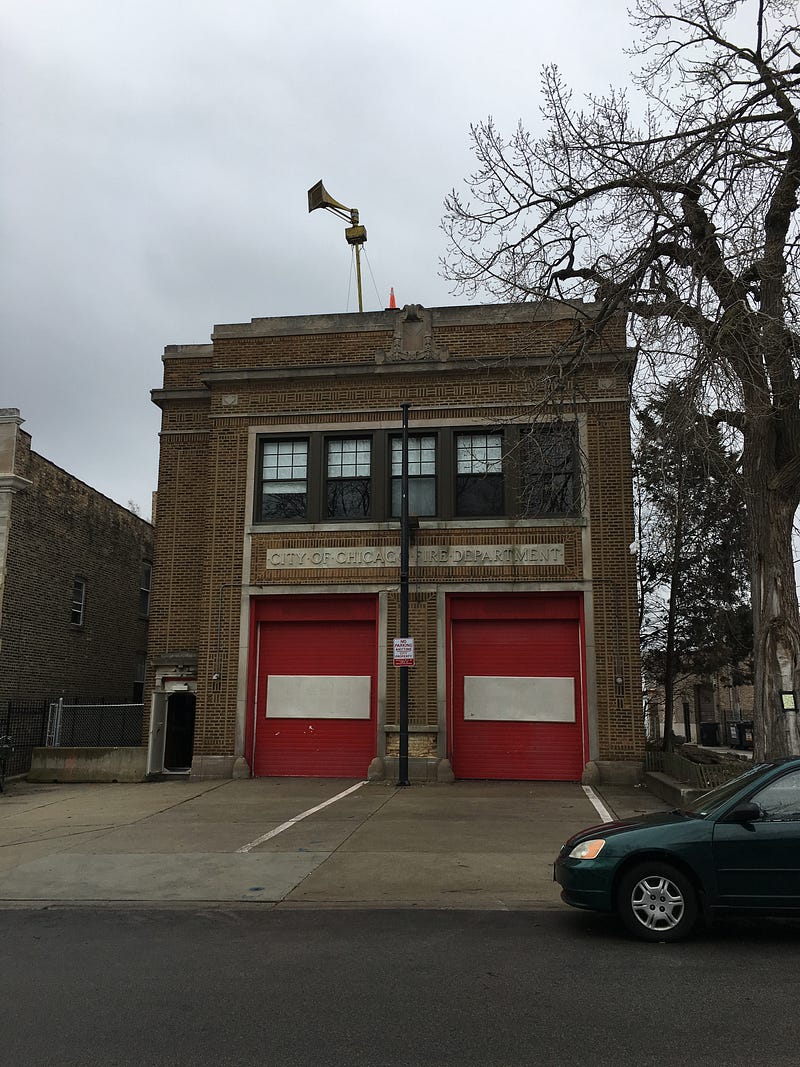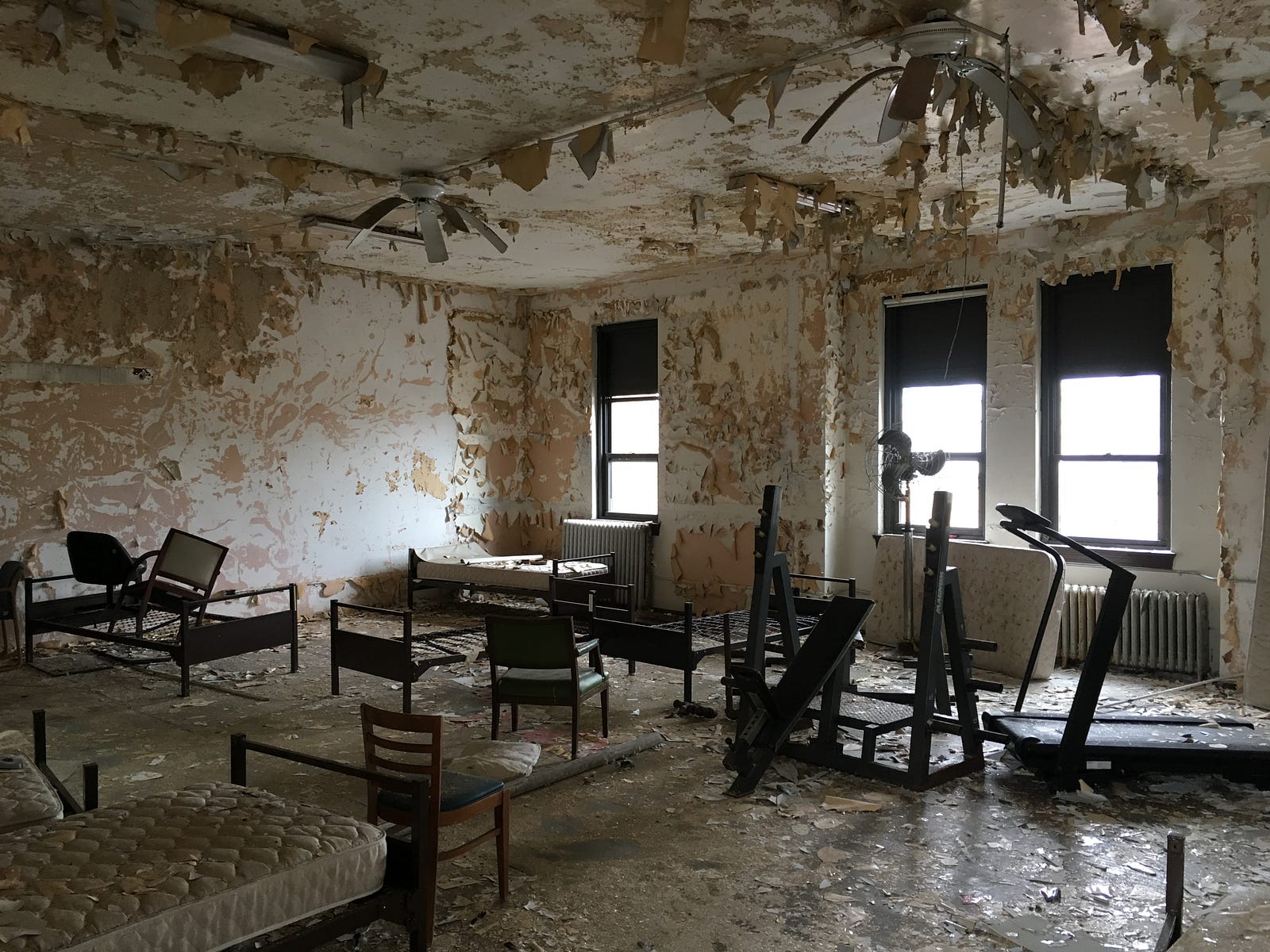At many public meetings about development proposals, people oppose new housing on their block because it “doesn’t fit in with the character of the neighborhood”.
This is often a code or mask that the person is trying to prevent anything from changing on their block (a.k.a. NIMBY), and sometimes trying to prevent a certain kind of person (poor, Black, disabled, veteran, you name it) from living near them.
Chicago is selling six vacant lots (marked as one parcel & PIN) to a developer for $6 who will buy six single-family houses that will cost about $247,000. Only a person or family who earns up to 120 percent of the area median income could apply to purchase the house; they have to live in it for 15 years.
I personally think that two-flats should be built here, because land is expensive and scarce, and there should be more affordable housing everywhere in Chicago.
Are there objective ways to measure the character of a block or neighborhood? Sometimes when people say character they mean that the proposed buildings are too tall, relative to existing buildings. Other times they mean that theirs is a single-family neighborhood and thus anything with more than one unit per lot is “out of character”.
I can measure that. I’ve started developing a query against the Cook County property tax database that Chicago Cityscape has which will count the different property types on any given block.
One of the six lots is 2327 W Erie St (it’s currently classified as “UnClassified”). Here’s a breakdown of the other property types on the block:
- Residential garage (1 of these)
- Apartment building with 2 to 6 units, any age (5 of these)
- One Story Residence, any age, 1,000 to 1,800 square feet (10 of these)
- Two or more story residence, up to 62 years of age, 2,001 to 3,800 square feet (8 of these)
The dominant building type is a single-family house smaller than 1,800 square feet. The proposed houses will have 2,500 square feet and two stories, which is similar to the characteristics of the second most present building type on the 2300 block of W Erie St.
I’ll be rolling out this feature within a couple of weeks on Chicago Cityscape after some more testing. (Right now it can only grab the properties in the red boundary on the above map, and not the corner properties that have addresses on the intersecting streets, because the query uses string matching to find addresses on “W ERIE ST” with building numbers between and including 2300 and 2399.)
Which block do you want me to test?




 The city-owned fire station at
The city-owned fire station at 




